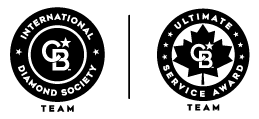


Inscription par: ITSO / Coldwell Banker Community Professionals, Brokerage / Andi Pojani
23 Avenue Place Welland, ON L3B 4B2
En vigueur (140 Jours)
549 000 $ (CAD)
Description
MLS®:
40730627
40730627
Les impôts
$3,121
$3,121
Catégorie
Multifamily
Multifamily
Ville
Regional Municipality of Niagara
Regional Municipality of Niagara
Listed By
Andi Pojani, Coldwell Banker Community Professionals, Brokerage
Source
ITSO
Dernière vérification Oct 6 2025 à 4:05 PM GMT+0000
ITSO
Dernière vérification Oct 6 2025 à 4:05 PM GMT+0000
Détails sur les salles de bains
Caractéristiques Intérieures
- Separate Hydro Meters
- Refrigerator
- Stove
- Laundry: Coin Operated
Informations sur le lot
- Park
- Schools
- Highway Access
- Public Transit
- Trails
- Ample Parking
- Hospital
- Library
- Marina
- Public Parking
- Dog Park
- Business Centre
Caractéristiques de la propriété
- Foundation: Concrete Block
Chauffage et refroidissement
- Radiator
- None
Informations sur les sous-sols
- Full
- Unfinished
- Separate Entrance
Caractéristiques extérieures
- Toit: Asphalt Shing
Informations sur les services publics
- Sewer: Sewer (Municipal)
Garage
- Garage
Stationnement
- Detached Garage
- Total: 4
Étages
- 2
Surface Habitable
- 2,821 pi. ca.
Lieu
Historique des prix des annonces
Date
Événement
Prix
% Variation en
$ (+/-)
Sep 18, 2025
Prix modifié
$549,000
-4%
-20,900
Juin 12, 2025
Prix modifié
$569,900
-5%
-29,100
Disclaimer: Listing content protected by copyright and licensed by Information Technology Systems Ontario: Data last updated: 10/6/25 09:05





The units are vacant and when rented it makes an exceptional cash flow positive investment. When it was rented in 2024, the property was grossing $56,700.00 annually and is now offered at a 7% cap rate. Unit 1 (2-beds) was renting for $1,750, Unit 2 (3-beds) for $1,650.00, and unit 3 (bachelor) for $1,300.00. Located just steps from the vibrant Welland Farmers' Market, Merritt Island Park, the Welland River, and the city's revitalized downtown core, this charming turn-of-the-century home is ideally located for convenience and lifestyle. Live in one unit while generating rental income from the others, or co-purchase with a partner to build equity together. The home has been well maintained and retains much of its original charm, while offering updated functionality. Updates: Electrical (2024), Bathroom Renovated 3rd floor (2025), New Appliances in 3rd floor (2025), Insulated 2nd floor ceiling to improve with sound from top floor (2025). Coined washer and dryer are not included but available for purchase if needed. Boiler has been serviced every year. Separate hydro and gas meters and three hot water heaters. This is a solid house and investment.