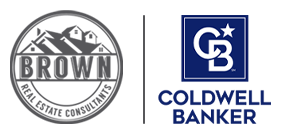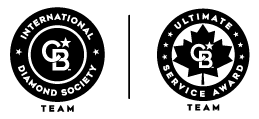


Listing Courtesy of: HAMILTON-BURLINGTON / Coldwell Banker Community Professionals, Brokerage / Ashlee McLean
7544 Rainbow Crescent Niagara Falls, ON L2G 7K5
Active (28 Days)
$749,900
MLS®:
H4189563
H4189563
Taxes
$3,567(2023)
$3,567(2023)
Type
Single-Family Home
Single-Family Home
Year Built
1975
1975
Style
Bungalow Raised
Bungalow Raised
Views
No
No
School District
District School Board of Niagara
District School Board of Niagara
County
Regional Municipality of Niagara
Regional Municipality of Niagara
Community
Industrial S.
Industrial S.
Listed By
Ashlee McLean, Coldwell Banker Community Professionals, Brokerage
Source
HAMILTON-BURLINGTON
Last checked Apr 30 2024 at 10:38 PM GMT+0000
HAMILTON-BURLINGTON
Last checked Apr 30 2024 at 10:38 PM GMT+0000
Bathroom Details
- Full Bathrooms: 2
Interior Features
- Misc Inclusions : Central Vacuum
- Misc Inclusions : Auto Garage Door Remote(s)
- Appliances : Ringdoorbell
- Appliances : Stonepileinyard
- Appliances : Basement Sofa
- Appliances : Craftrmtv&Bracket
- Appliances : Famrmtv&Bracket
- Appliances : Outdoorcounter/Sink
- Appliances : Gdo&1remote
- Appliances : Allbathroommirrors
- Appliances : All Elfs
- Appliances : Allwindowcoverings
- Appliances : Laundry Fridge)
- Appliances : Basement Freezer
- Appliances : Microwave
- Appliances : Dryer
- Appliances : Washer
- Appliances : Dishwasher
- Appliances : Stove
- Appliances : Allappl.(Fridge
Property Features
- Fireplace: Natural Gas
- Foundation: Poured Concrete
Heating and Cooling
- Gas
- Central Air
Basement Information
- Fully Finished Separate Entrance
Exterior Features
- Vinyl Siding
- Brick
Utility Information
- Sewer: Sewer
- Fuel: Gas
School Information
- Elementary School: James Morden Ps St. Thomas More Ps
- Middle School: Westlane Ss St. Michael's Ss
- High School: Westlane Ss St. Michael's Ss
Living Area
- 1,211 sqft
Location
Disclaimer: Copyright 2024 Realtors Association of Hamilton-Burlington IDX. All rights reserved. This information is deemed reliable, but not guaranteed. The information being provided is for consumers’ personal, non-commercial use and may not be used for any purpose other than to identify prospective properties consumers may be interested in purchasing. Data last updated 4/30/24 15:38






Description